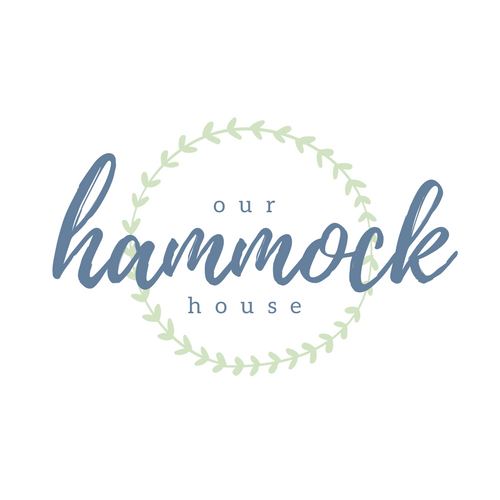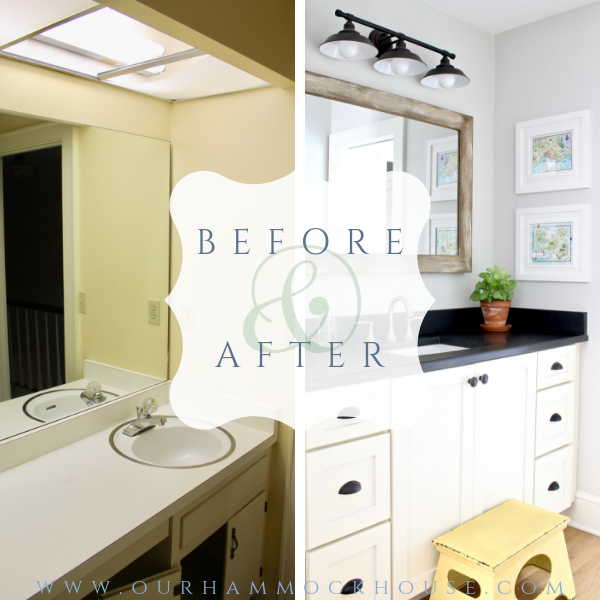
One of the quirky features of our otherwise traditional house is the “jack-and-jill” bathroom on the second floor. Typically, a jack-and-jill bathroom is shared between two bedrooms. In our house, it is shared between the hallway and the boys’ room. We designed it so that guests would use one side (the guest room is across the hall), and the boys would use the other. (If guests had to share a sink with our boys, they might never return. It’s bad enough they have to share a toilet. Boy moms – you know what I’m talking about…)
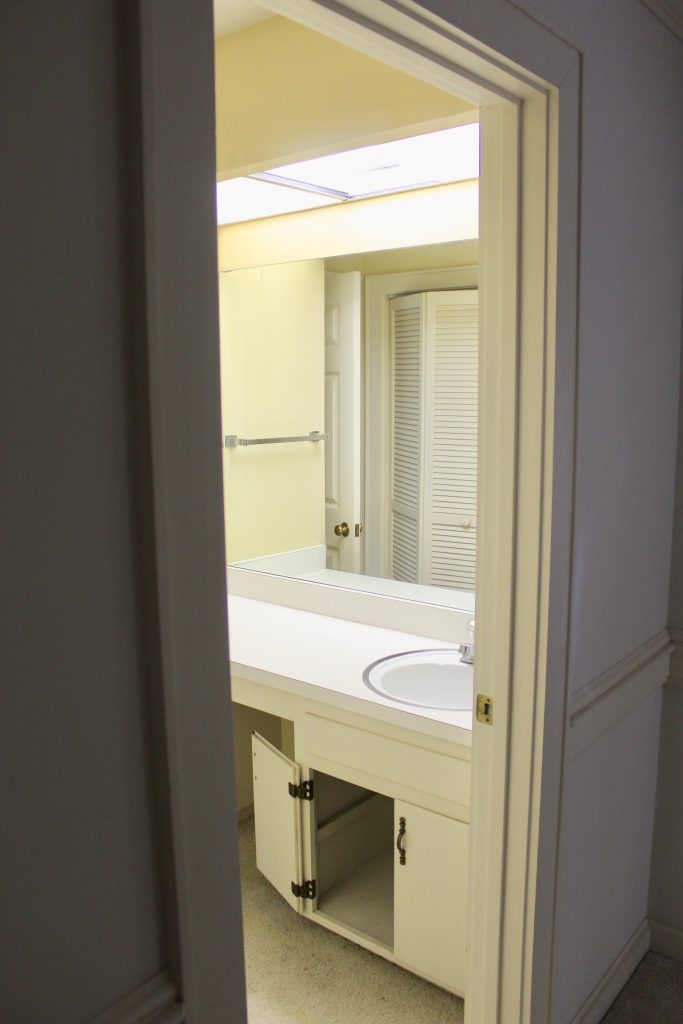
This is how the hallway-side of the bathroom looked before. You are seeing that correctly – white carpet in a bathroom.
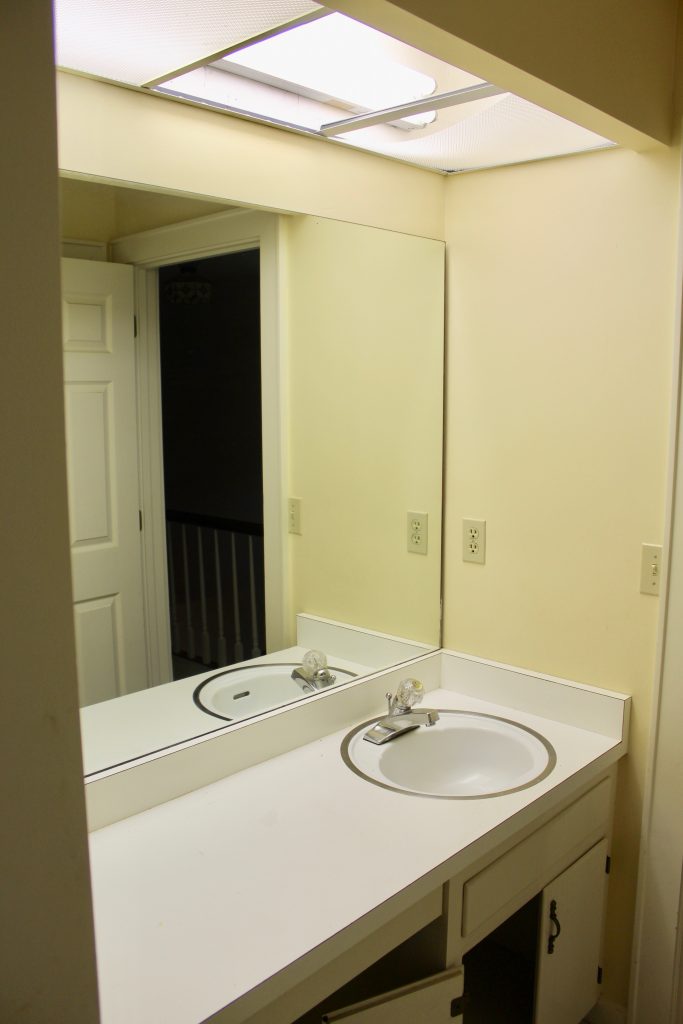
Here’s an even better view of those oh-so-flattering fluorescent lights.
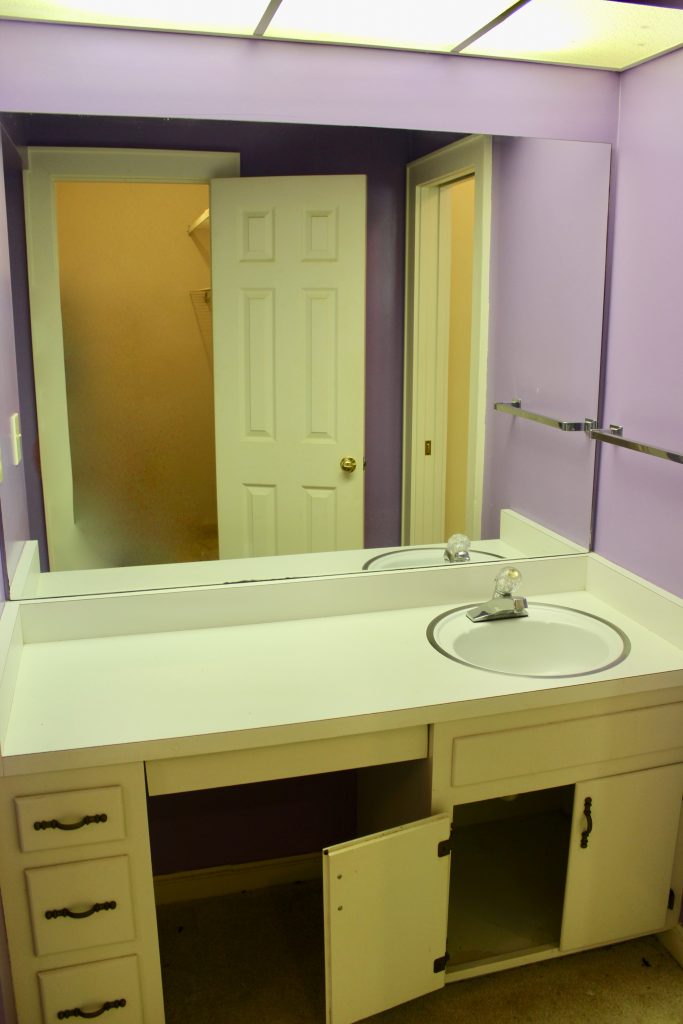
And here’s the almost identical set-up on the boys’ side – except of course for that bright lavender paint.
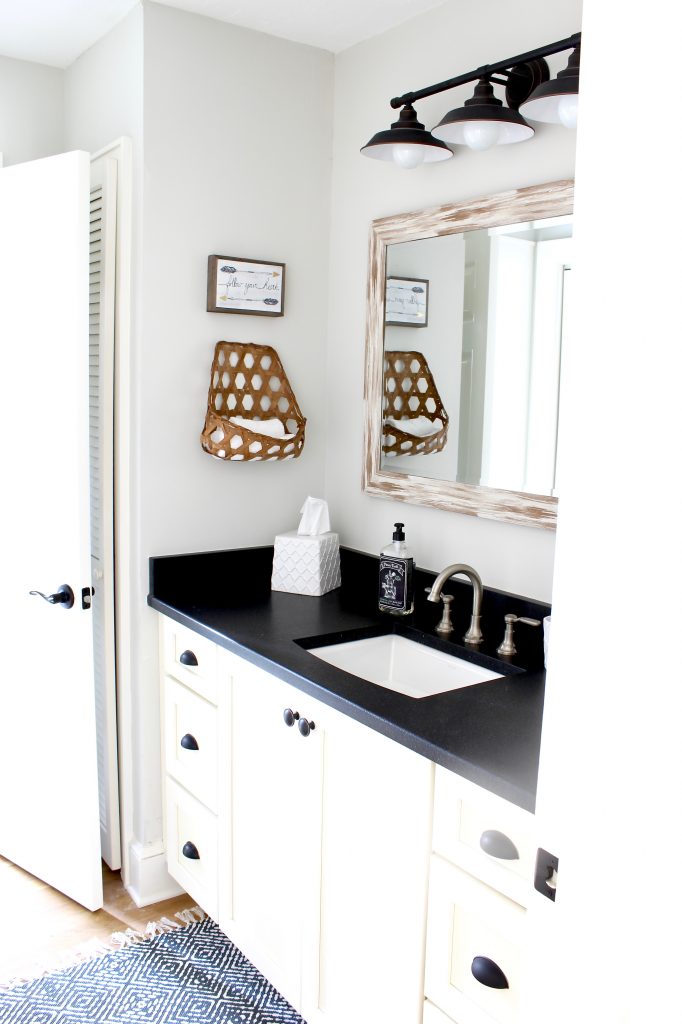
This is the updated hallway side that our guests use. It was pretty much a gut job. All the carpet on the second floor was replaced with white oak floors. We tore out the old cabinets and installed white shaker style cabinets with cup pulls.
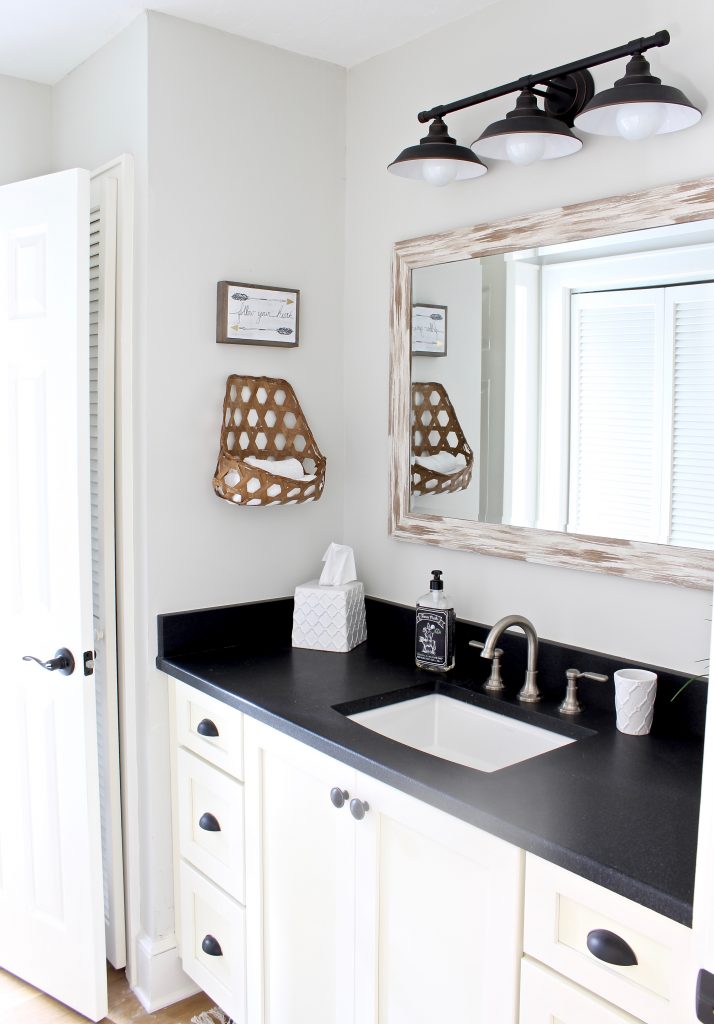
One of the best things we did was take out the fluorescent lights and soffit, and replace it with a modern vanity light. The counters are black leathered granite. We removed the giant mirror and replaced it with a framed wood mirror.
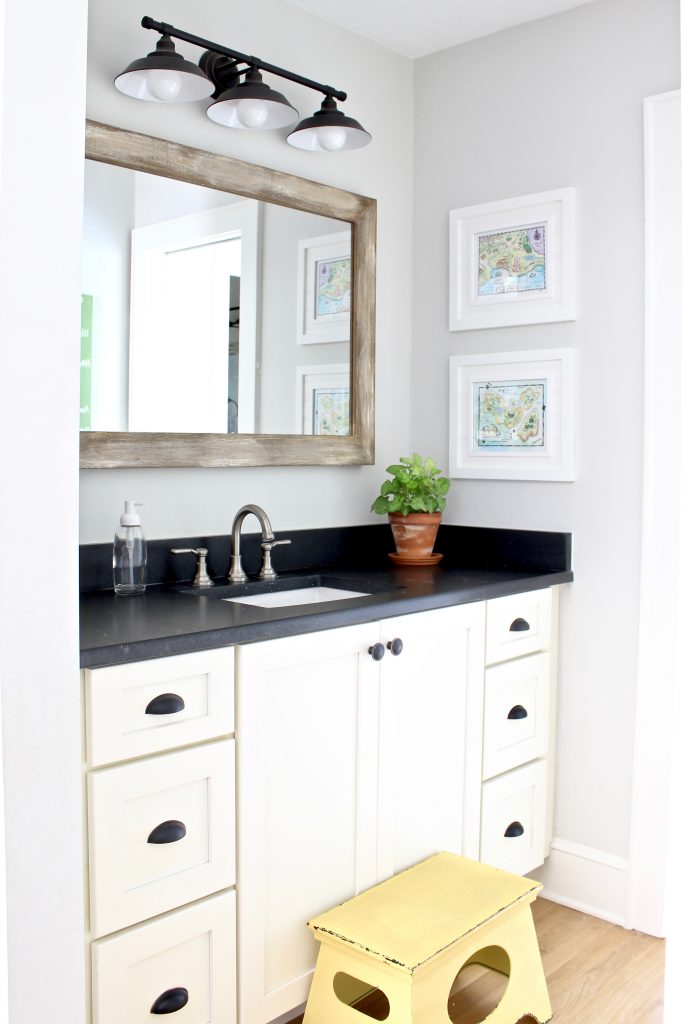
On the boys’ side, we used the same fixtures, except for a slightly different mirror. And – of course – new paint! The counter is higher, so the boys will need a stool to reach the sink for a few years.
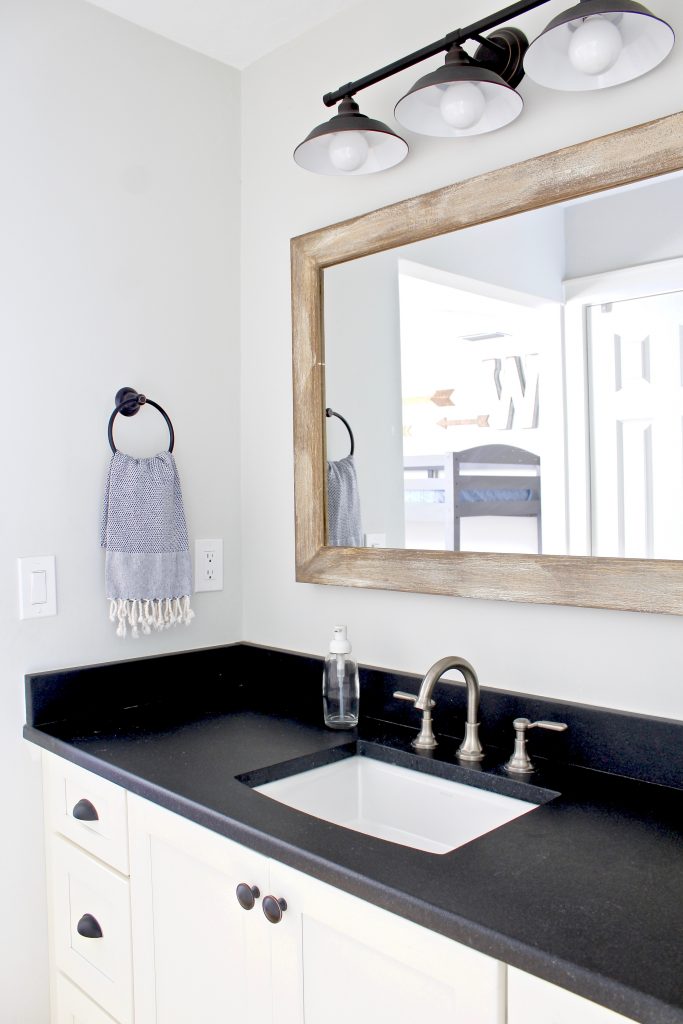
Can I just say how much I love these counters? They look like soapstone, but are much more affordable, especially since we were lucky to find a remnant. (You may be able to see from this angle in the mirror how the sink area opens up to the boys’ room.)
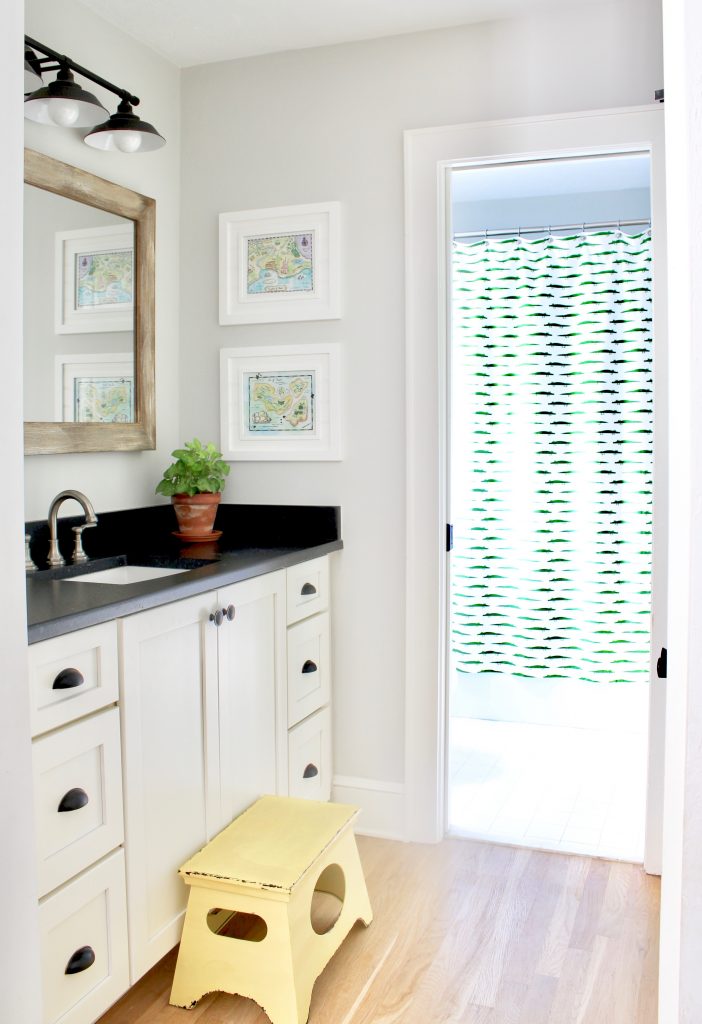
The only thing we changed out in the shared toilet/shower area was the toilet. The white tiles on the floor and in the tub are in relatively good (i.e., livable for now) shape.
It’s a little hard to see, but the shower curtain has gators on it. It was one of the first things I ever bought for the house. How perfect for Gainesville, right?
S O U R C E S
Paint Color: Sherwin Williams Agreeable Gray
Vanity Lights: Westinghouse Iron Hill Three-Light Indoor Wall Fixture, Oil Rubbed Bronze Finish
Faucet: Worth 8 in. Widespread 2-Handle Bathroom Faucet in Vibrant Brushed Nickel
Watercolor Prints: Paint and Ink watercolor maps
Stool: Discontinued from Hobby Lobby but this is similar
Mirror: Kirklands White Driftwood Mirror
Shower Curtain: Discontinued from Serena & Lily but this is similar
Hand Towel: Olive & Linen hand towel
